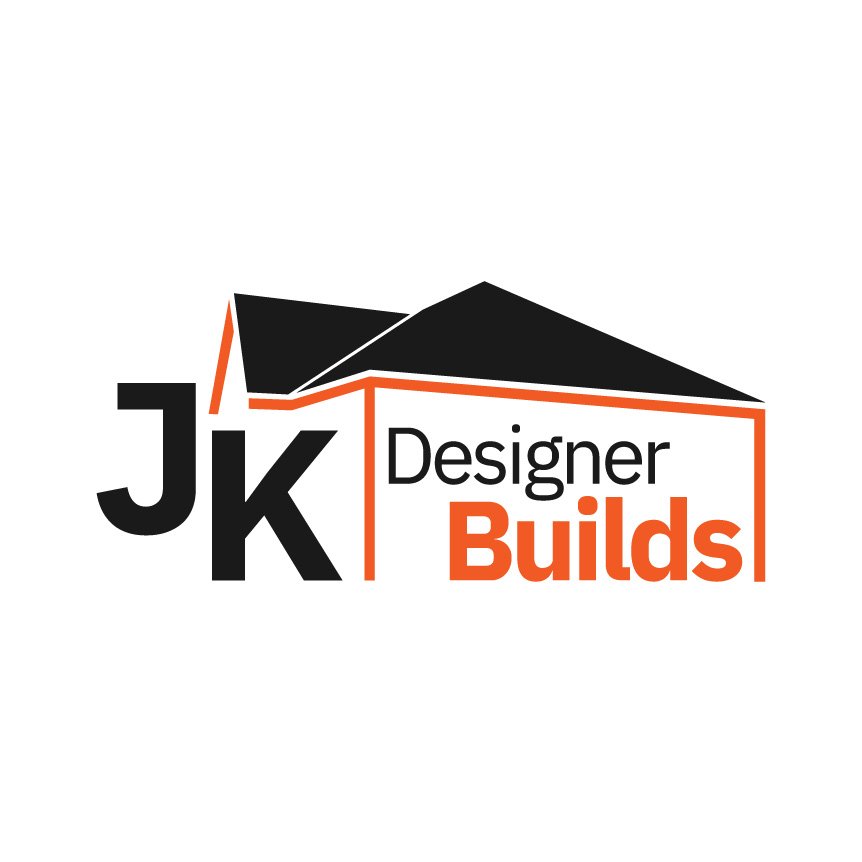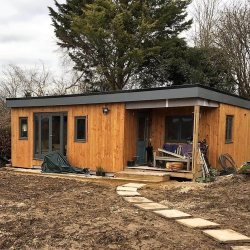Annexe
Our classic stunning Annexe measures 9m x 6m and consists of a kitchen, living area, double bedroom and bathroom.
It is fitted with five double glazed windows, a single double -glazed door, our unique ground support foundation system and a Pent roof.
Contact us for a price based on the space you have available
A design consultation is an important stage in your project. Together we will help you design a building that’s right for you.
Product Description
Standard Specification
Foundation ground support system
Insulated floor
Single door & French door set
5 x Double glazed windows
Internal walls to create 4 rooms
Vapour barrier
StrongCore cladding
Pent (flat) felted roof
Optional Extras
Lining & Insulation Pack
Electrical Pack
Pitched Roof
Number and style of windows
Number and style of doors, e.g. patio, French or bi-fold
Roof lanterns (pent roof only)
Insulated warm roof with rubberised cover
Planted roof (Sebum green)
Alternative cladding – Common options are: treated pine shiplap, larch, steel and oak




